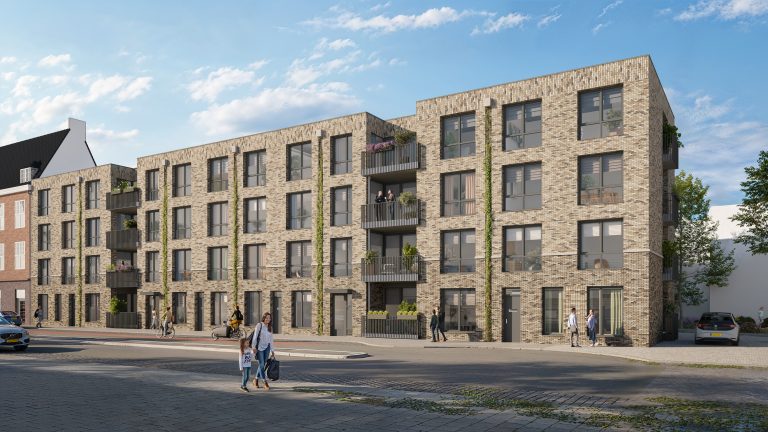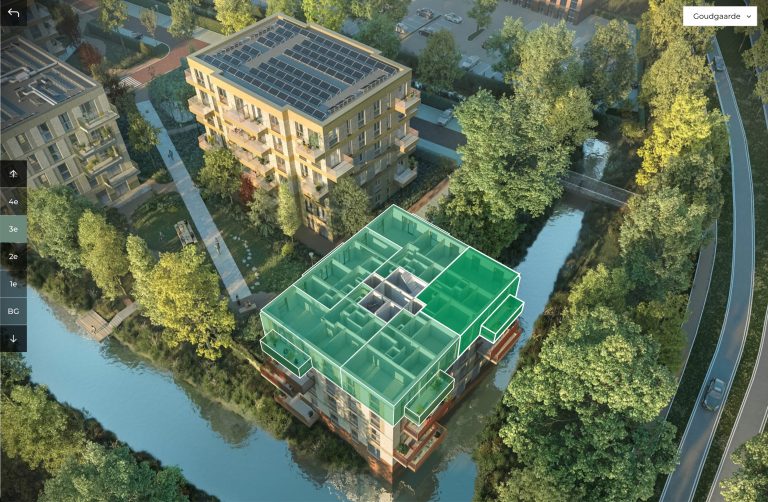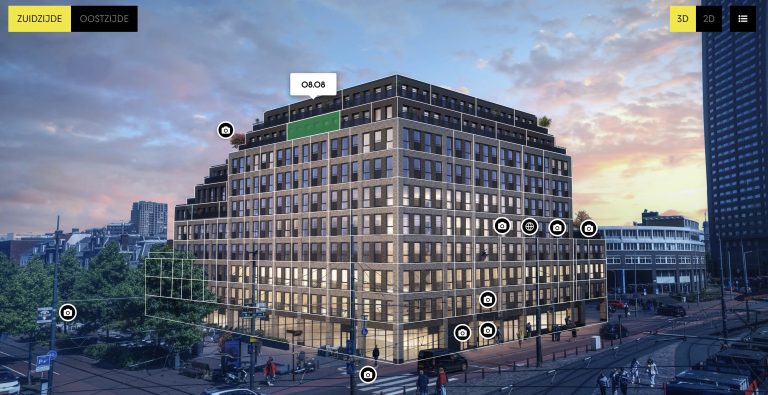Zwanenpark
Park-like living in Vlaardingen
On the former HVO football fields at Zwanensingel in Vlaardingen, ABB Bouwgroep is developing Zwanenpark: 150 owner-occupied homes in a green environment. For this project, we developed a property finder, home configurator, floor plans, and artist impressions. These tools help interested parties quickly find a suitable home and provide a realistic picture of the project.
Zwanenpark is located in Vlaardingen-Noord, directly next to Sportpark Holy. The location combines tranquility with good accessibility: Rotterdam and The Hague can be reached within 20-25 minutes via the A20 or A4. The immediate area has amenities such as shops, schools, and sports facilities. The project consists of ground-floor and upper-floor apartments and single-family homes in various price segments.
Property finder and configurator
The property finder filters the available properties based on concrete criteria: property type, number of rooms, price range, and living area. Users immediately see which homes are available and can compare them based on their personal requirements.
With the home configurator, buyers configure their home. They choose options for layout and finishes and immediately see the impact on the price. This makes the selection process transparent and provides insight into possibilities and costs. The configurator shows the choices directly visually, so buyers know exactly what they're getting.
Artist impressions exterior and interior
The exterior impressions show the architecture of Zwanenpark in context. They show what the homes look like, how they relate to the surroundings, and how the greenery and water have been incorporated into the plan. Interested parties get a realistic picture of the street, the façades, and the immediate living environment.
The interior impressions provide insight into the homes themselves. They show the spaciousness, light exposure, and finishes of different property types. By visualizing multiple interior styles, buyers can imagine how they can use the space. The impressions also show practical aspects such as storage space, kitchen layouts, and the connection between inside and outside.
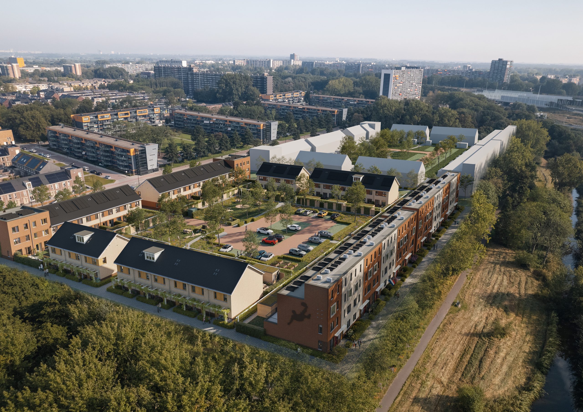
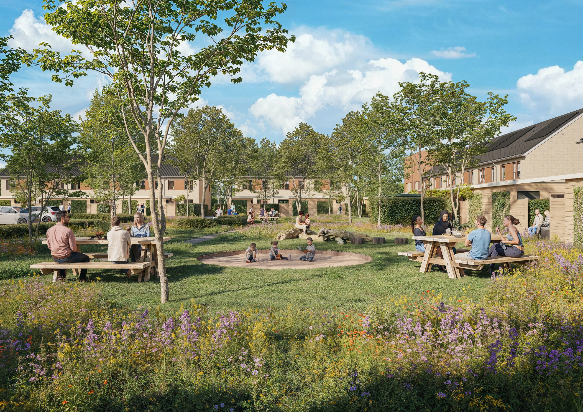
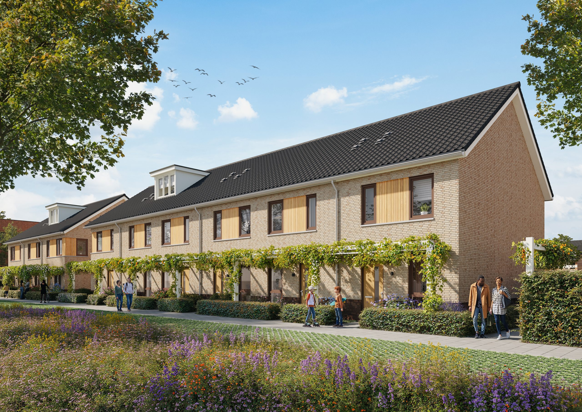
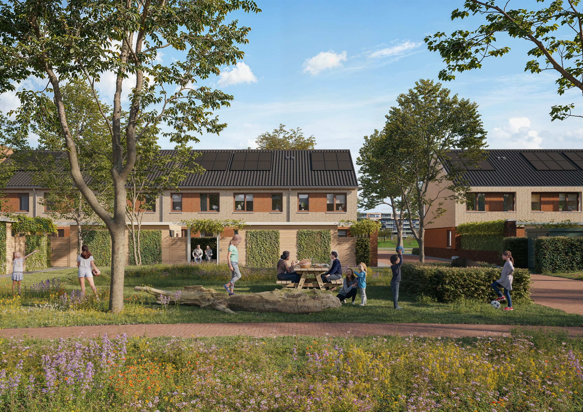
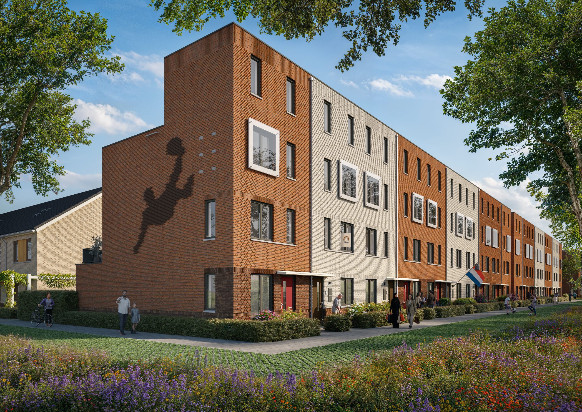
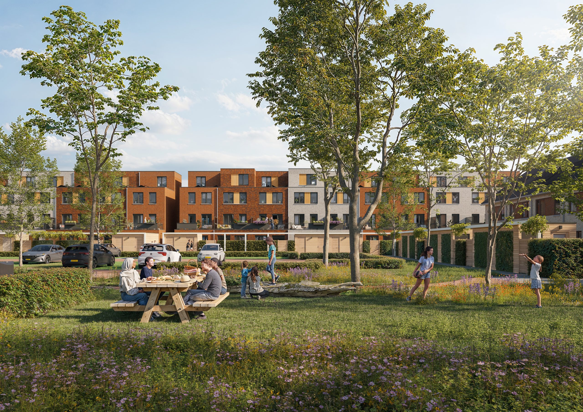
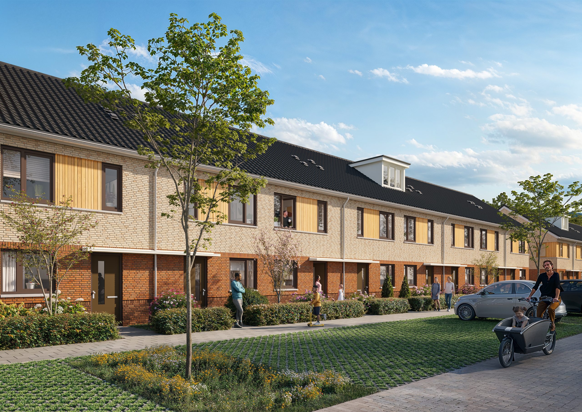
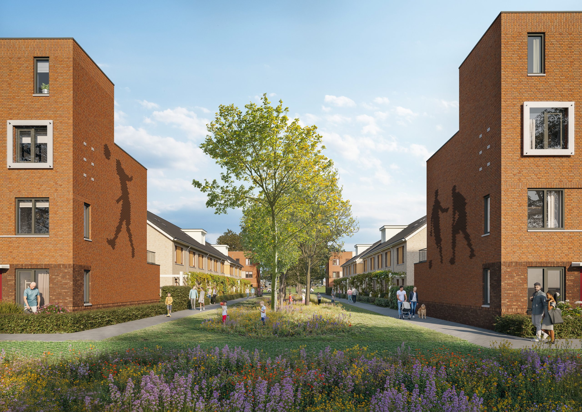
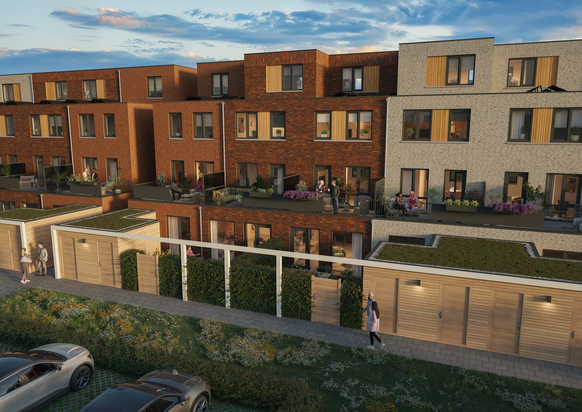
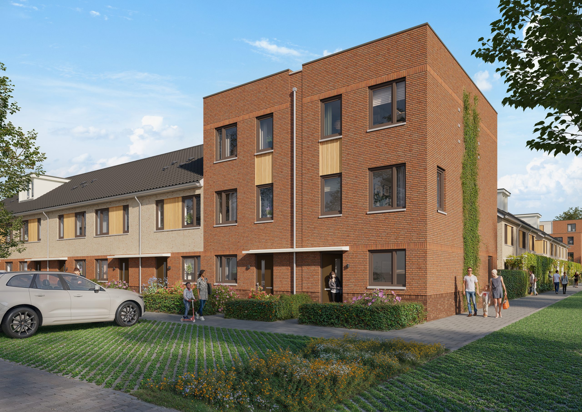
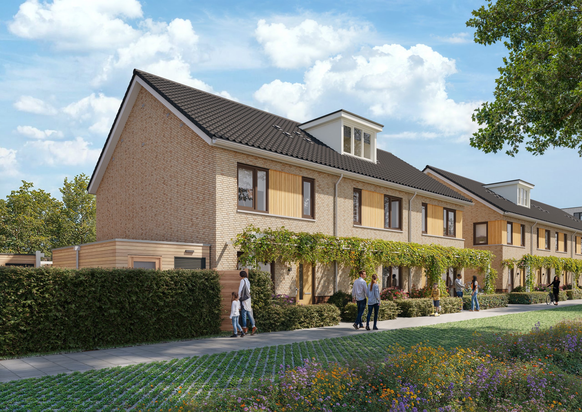

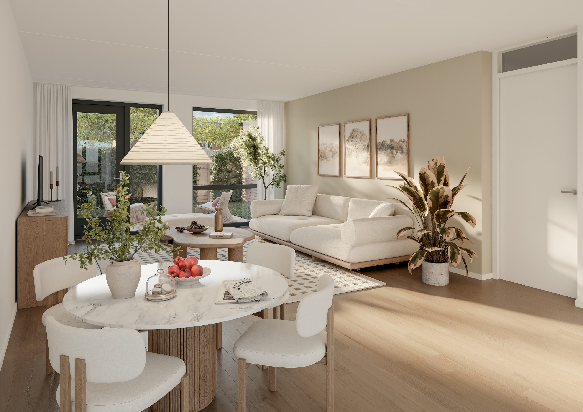
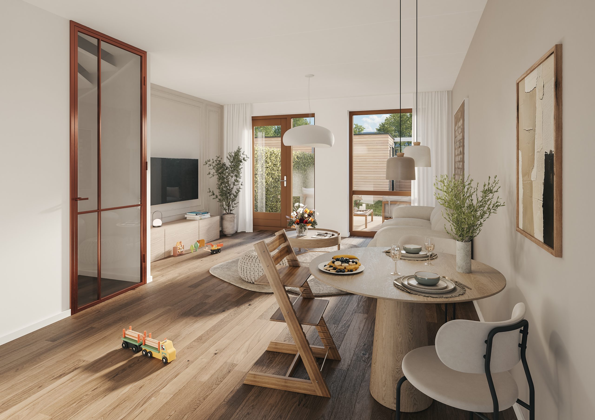
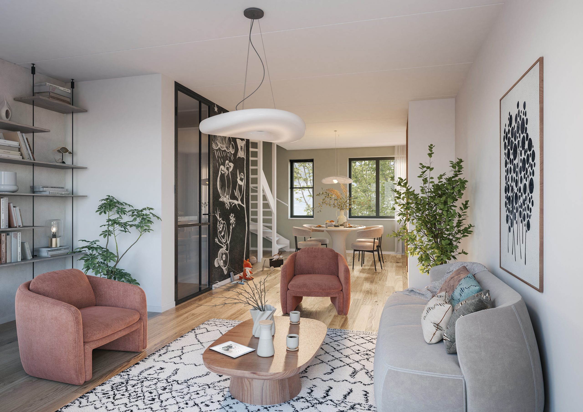
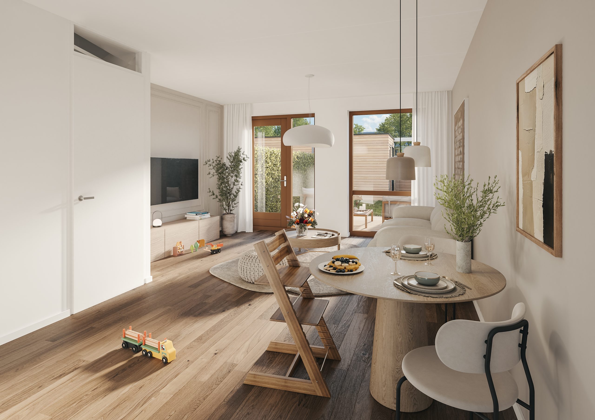
Floor maps
The floor maps show the layout of the different property types. Through furnishing and color usage, the proportions and functionality of spaces are immediately clear. The floor plans show per floor how rooms are arranged, where windows are located, and how the circulation through the home flows.
This makes comparing property types simple and helps buyers make a choice based on their space requirements and lifestyle.
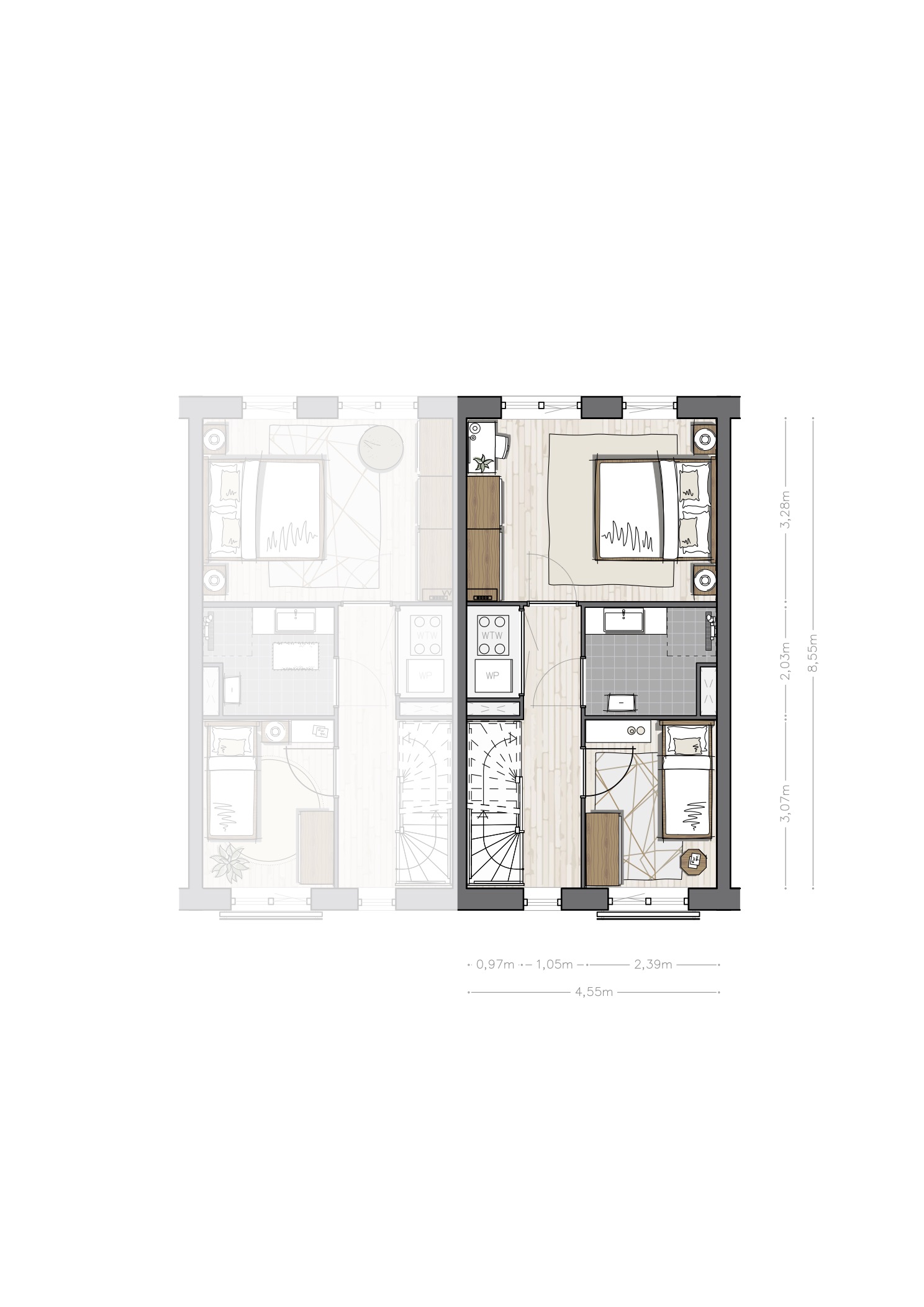
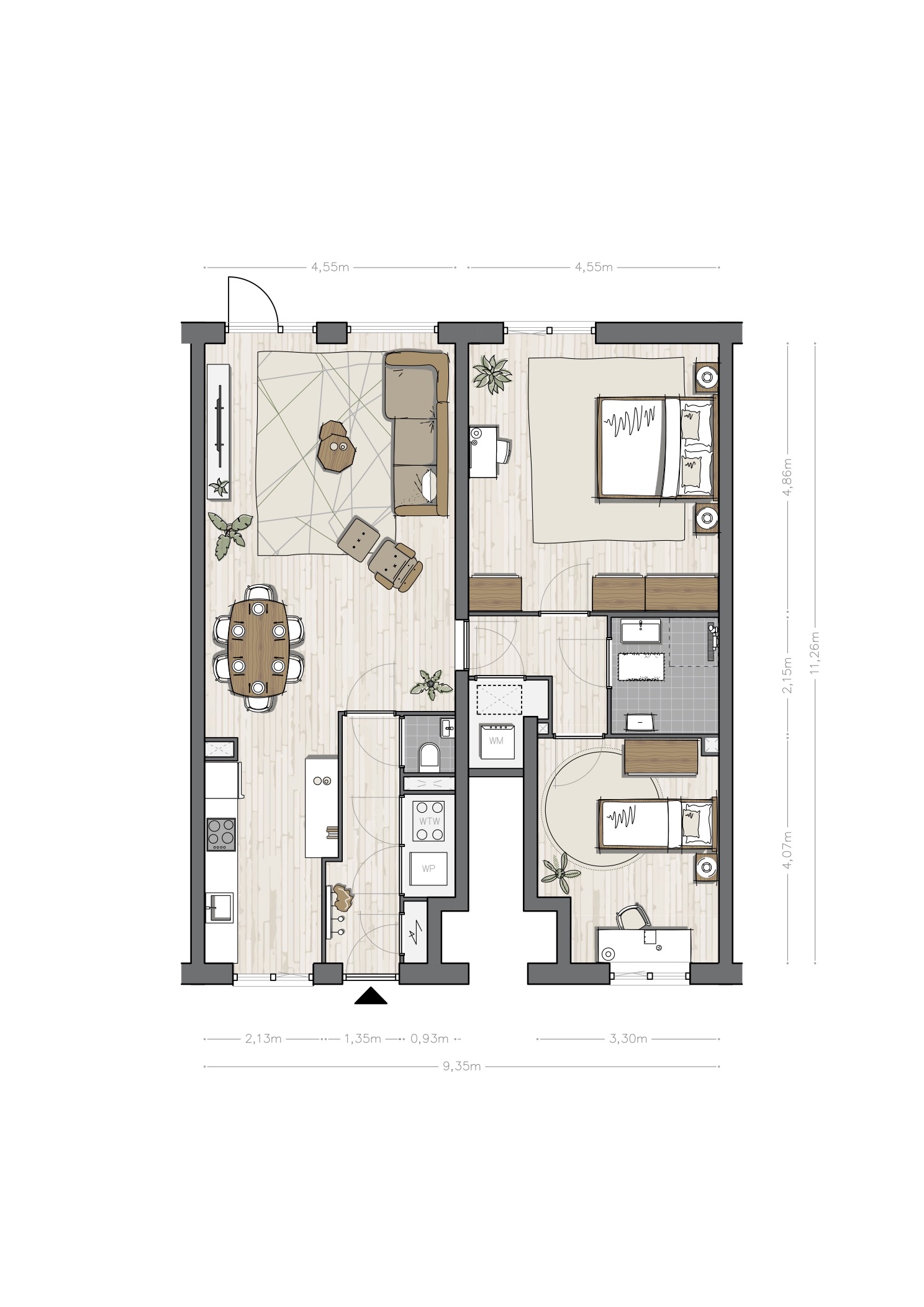
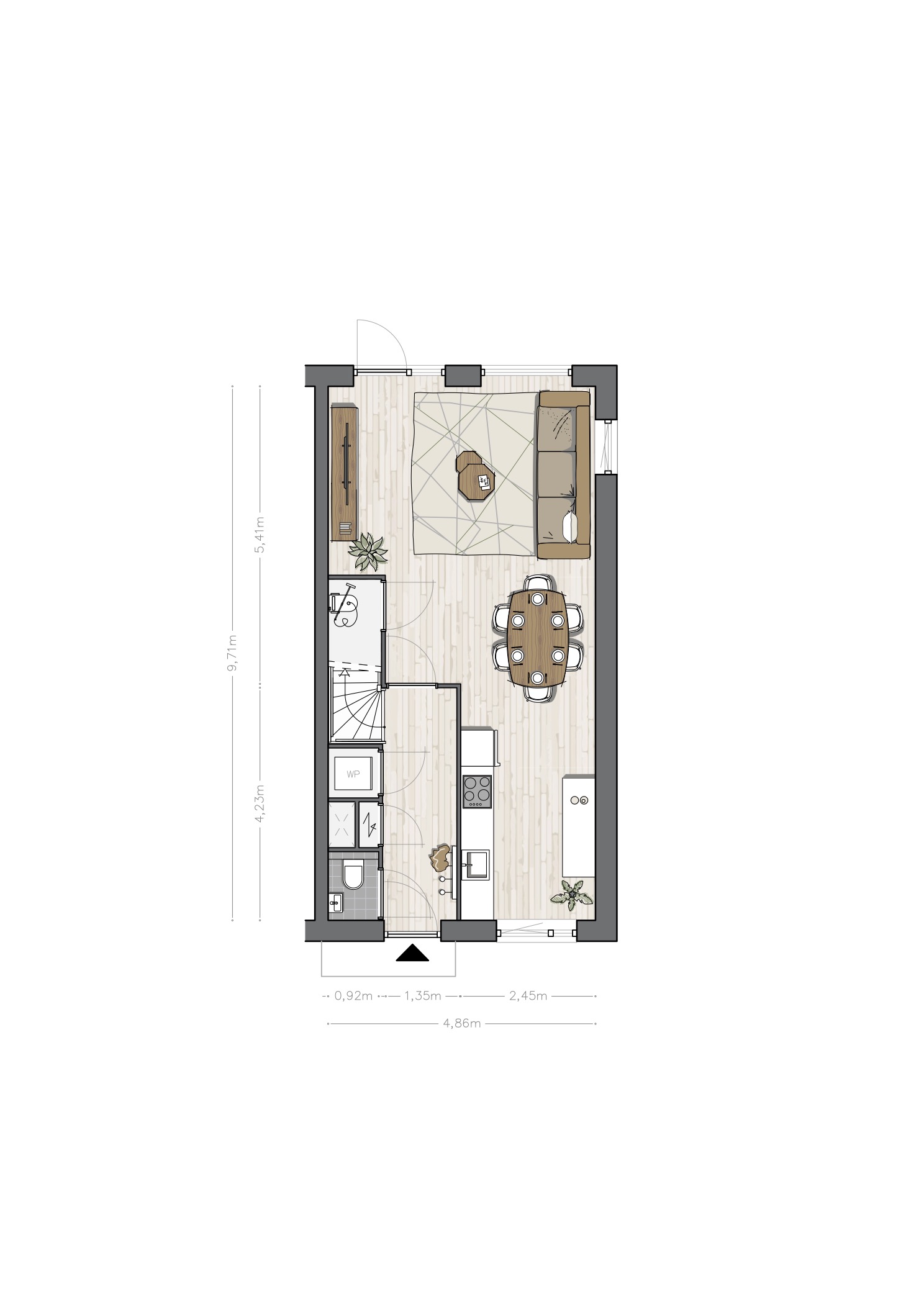
- Solutions
- Artist Impressions
- Home Configurator
- Home Finder
- Mood Floor Plans
- Client
- ABB Bouwgroep
Build together?
Plan a demo.
You're more than welcome at our Rotterdam office for a demo and the traditional Friday afternoon Saoto soup, but we're also happy to visit you. Online is possible too!
